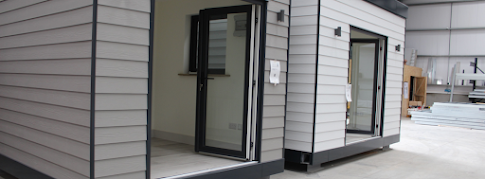11 Benefits of Modular construction
Before talking about Modular construction Benefits we have discussed what modular homes are. To put it as easy as possible, the biggest difference between conventional homes and modular homes is that modular homes are built primarily off-site(factory-built and assembled on the site). This means that once the parts of the pre-built structure are finished, it’s then transported to the site and assembled by a team of the modular home builder. Modular buildings are argued to have advantages over conventional buildings for a long time, for a variety of reasons. The modular building process remodels the way that the world builds – here are our top 11 benefits of modular construction. 1. Shorter construction time. Modular building projects can be completed 30-50% faster than traditional construction methods. A small modular home can be built in less than two months at \ factory. By choosing to build a modular home, the indoor construction process can be started alongside site and foundati...



